The Ellington - Apartment Living in San Antonio, TX
About
Office Hours
Monday through Friday 10:00 AM to 6:00 PM. Saturday 10:00 AM to 4:00 PM.
Discover Elegant homes at The Ellington apartments in beautiful San Antonio, Texas. Our wonderful community is in a relaxing residential neighborhood where you can enjoy a vast array of shopping, great restaurants, and plenty of entertainment. Let The Ellington be your gateway to our city's rich history and excitement.
Leisure doesn’t end when you leave your home. In our pet-friendly community with a bark park, you can unwind on the sundeck by the swimming pool or entertain at the grilling area. Today, visit the premier southern charm at The Ellington in San Antonio, TX.
Our superb selection of one and two-bedroom apartments for rent were thoughtfully designed with the amenities you deserve. Select homes feature exquisitely renovated interiors with designer cabinets, granite-style countertops, lighting, and plumbing fixtures. The Ellington luxury community offers residents the ideal combination of quality comfort.
Specials
RECEIVE 1 MONTH FREE!
Valid 2025-04-04 to 2025-05-04
RECEIVE 1 MONTH FREE!
Floor Plans
1 Bedroom Floor Plan
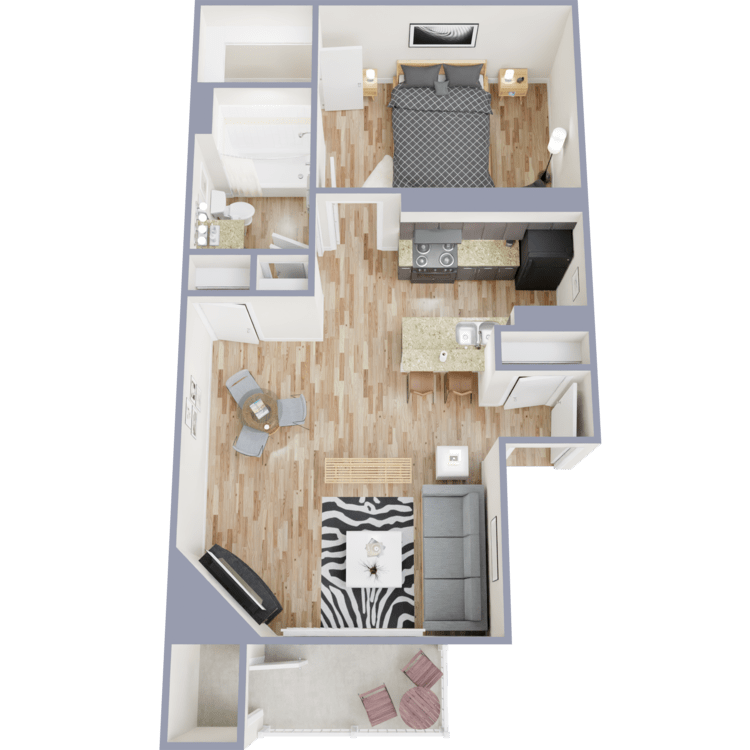
A2
Details
- Beds: 1 Bedroom
- Baths: 1
- Square Feet: 636
- Rent: $899-$969
- Deposit: Call for details.
Floor Plan Amenities
- Balcony or Patio
- Black Appliances *
- Brushed Nickel Fixtures *
- Dropped Kitchen Counters *
- Granite Counters *
- Kitchen Backsplash *
- Pendant Lighting *
- Vinyl Plank Flooring
- Washer and Dryer Connections
* In Select Apartment Homes
Floor Plan Photos
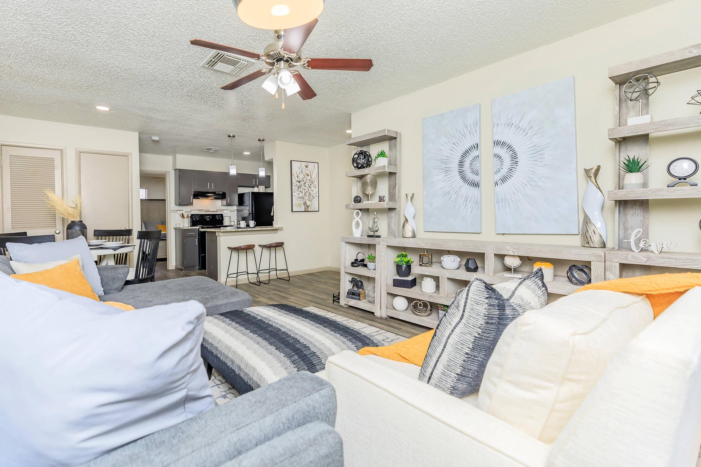
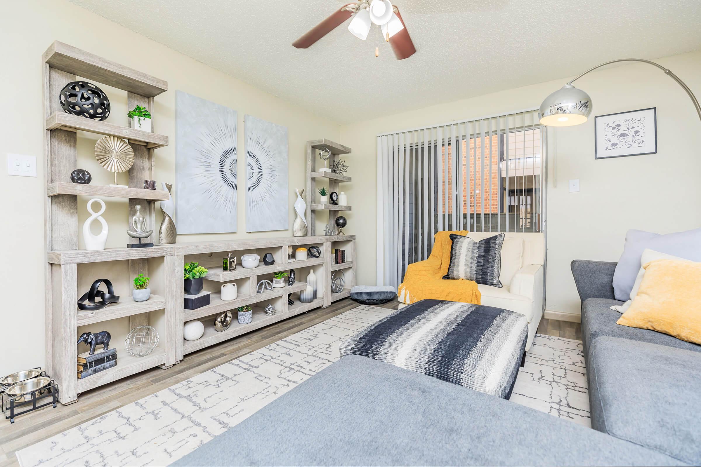
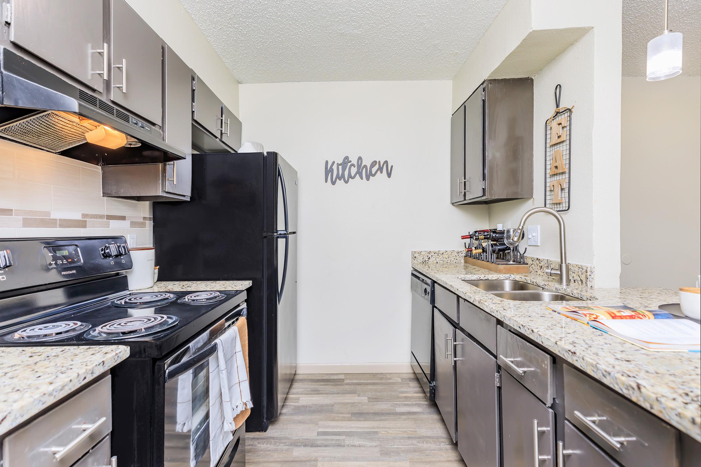
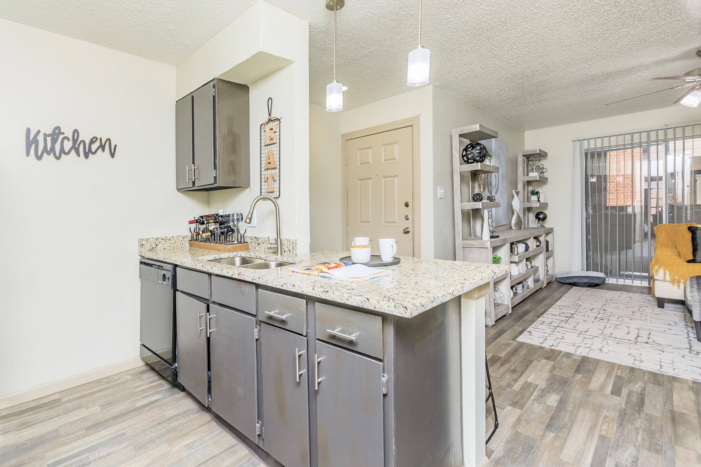
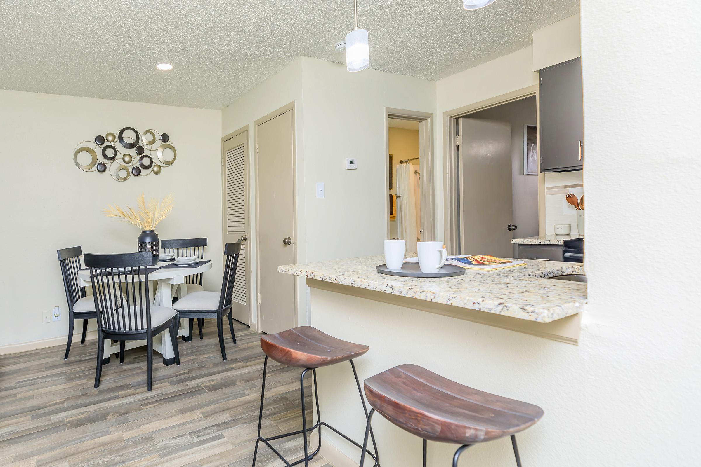
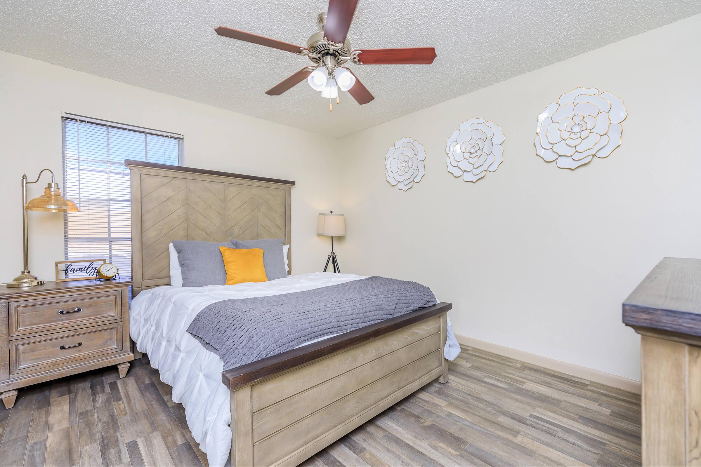
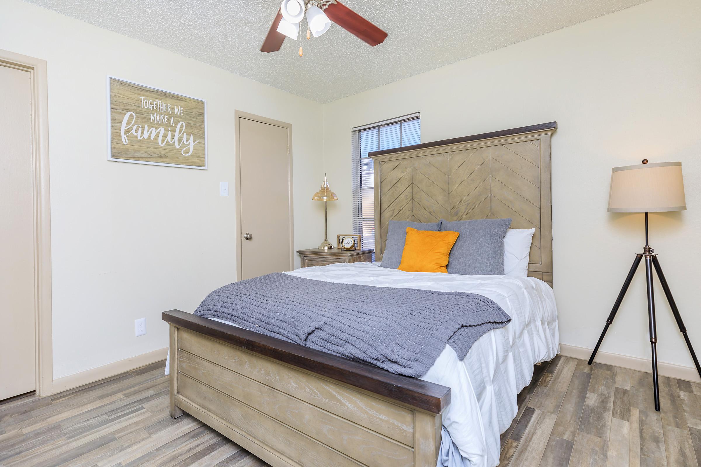
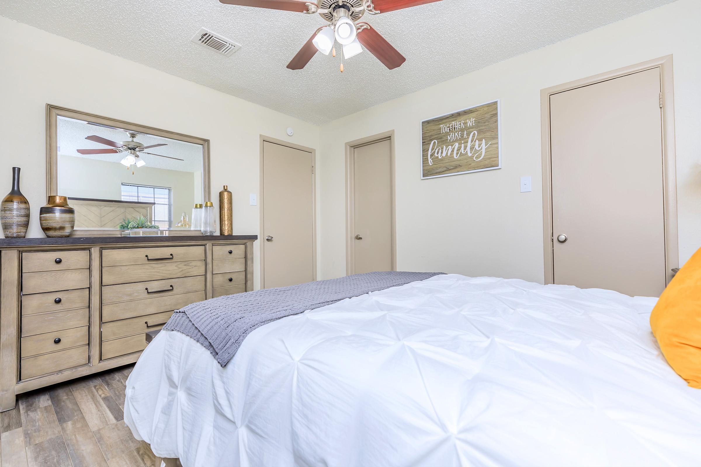
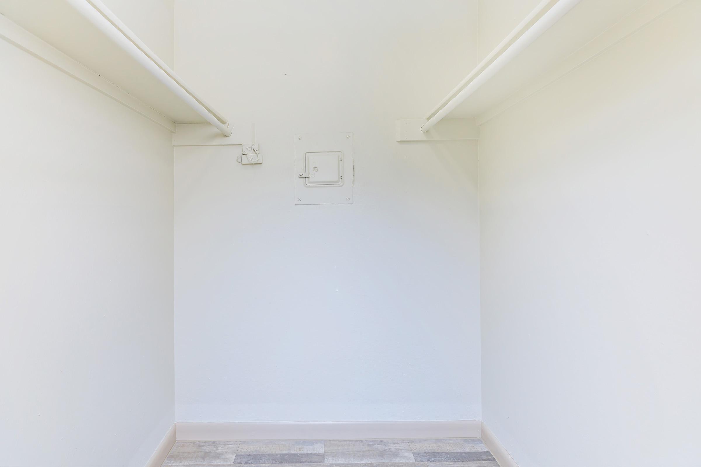
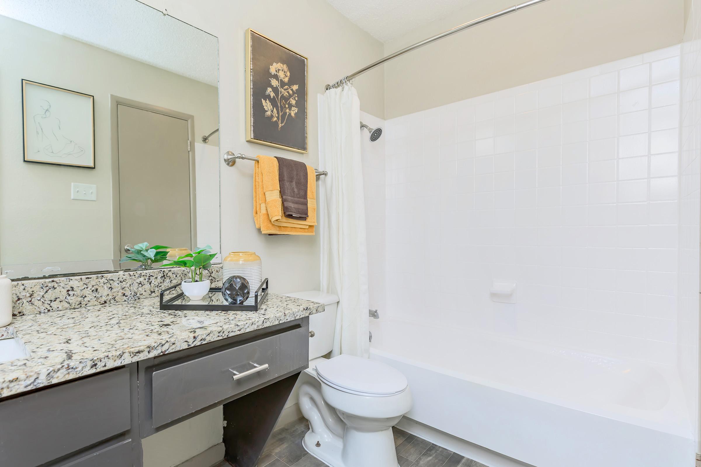
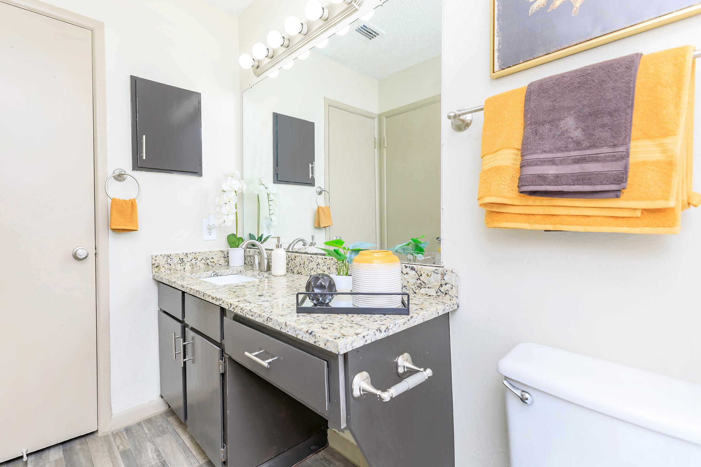
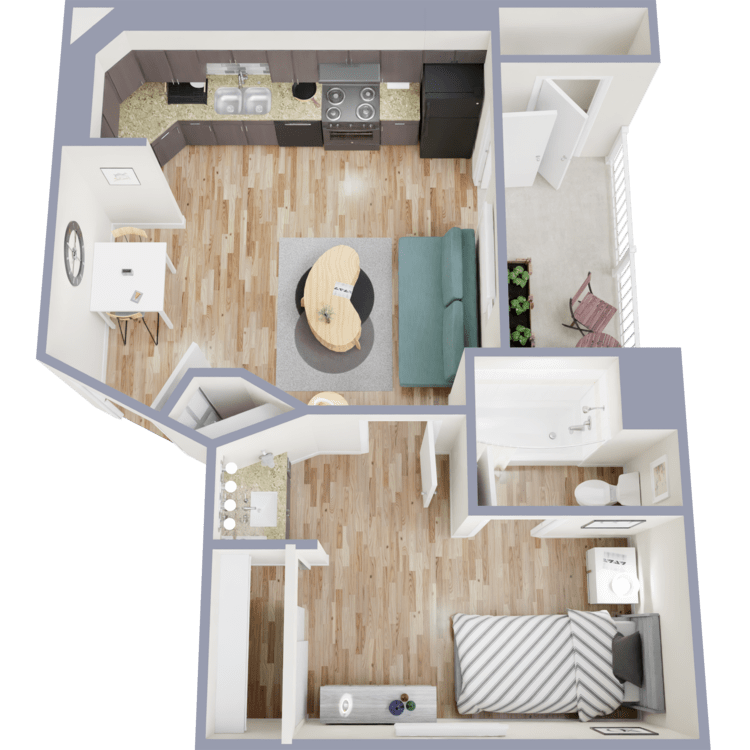
A1
Details
- Beds: 1 Bedroom
- Baths: 1
- Square Feet: 404
- Rent: $799-$849
- Deposit: Call for details.
Floor Plan Amenities
- Balcony or Patio
- Black Appliances *
- Brushed Nickel Fixtures *
- Dropped Kitchen Counters *
- Granite Counters *
- Kitchen Backsplash *
- Pendant Lighting *
- Vinyl Plank Flooring
- Washer and Dryer Connections
* In Select Apartment Homes
2 Bedroom Floor Plan
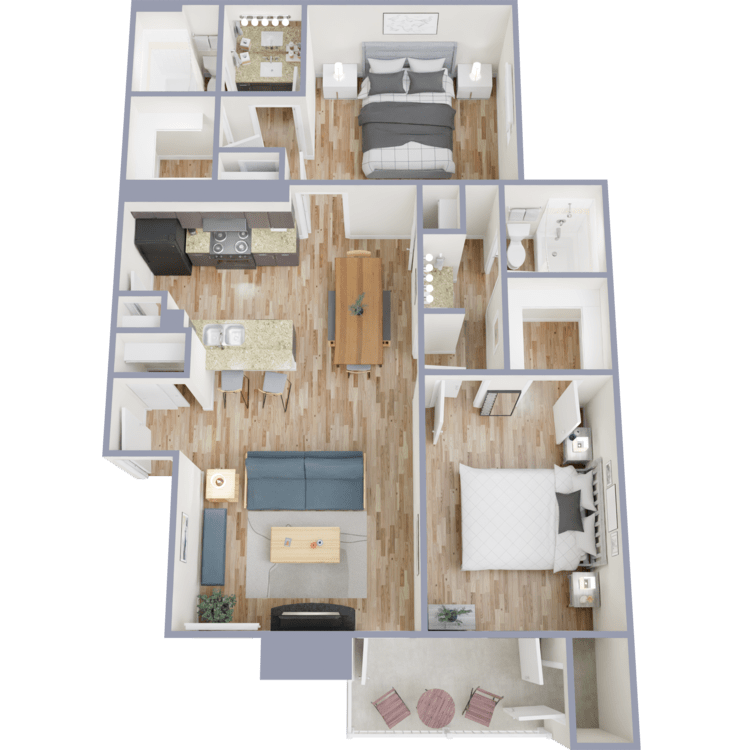
B3
Details
- Beds: 2 Bedrooms
- Baths: 2
- Square Feet: 986
- Rent: $1219-$1385
- Deposit: Call for details.
Floor Plan Amenities
- Balcony or Patio
- Black Appliances *
- Brushed Nickel Fixtures *
- Dropped Kitchen Counters *
- Granite Counters *
- Kitchen Backsplash *
- Pendant Lighting *
- Vinyl Plank Flooring
- Washer and Dryer Connections
* In Select Apartment Homes
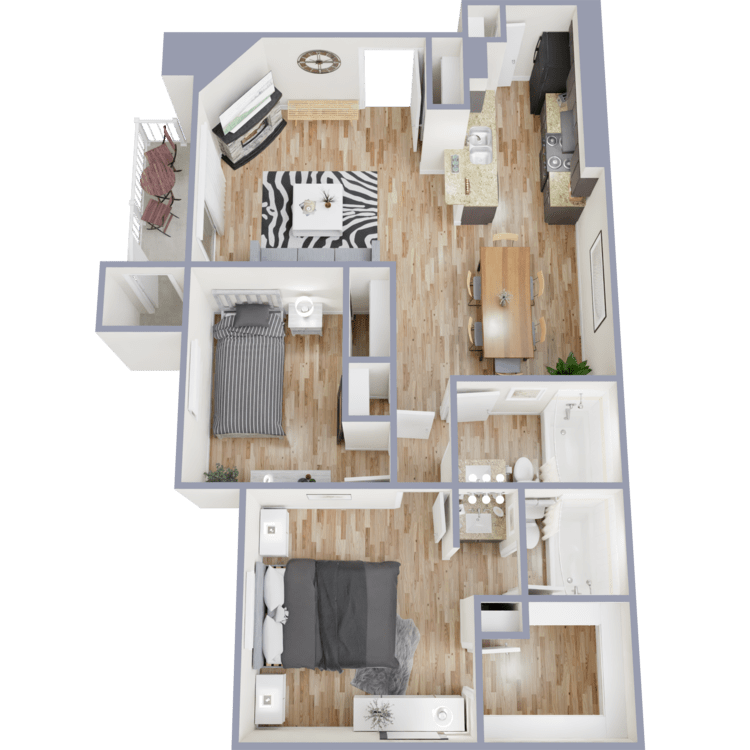
B2
Details
- Beds: 2 Bedrooms
- Baths: 2
- Square Feet: 944
- Rent: $1300-$1400
- Deposit: Call for details.
Floor Plan Amenities
- Balcony or Patio
- Black Appliances *
- Brushed Nickel Fixtures *
- Dropped Kitchen Counters *
- Granite Counters *
- Kitchen Backsplash *
- Pendant Lighting *
- Vinyl Plank Flooring
- Washer and Dryer Connections
* In Select Apartment Homes
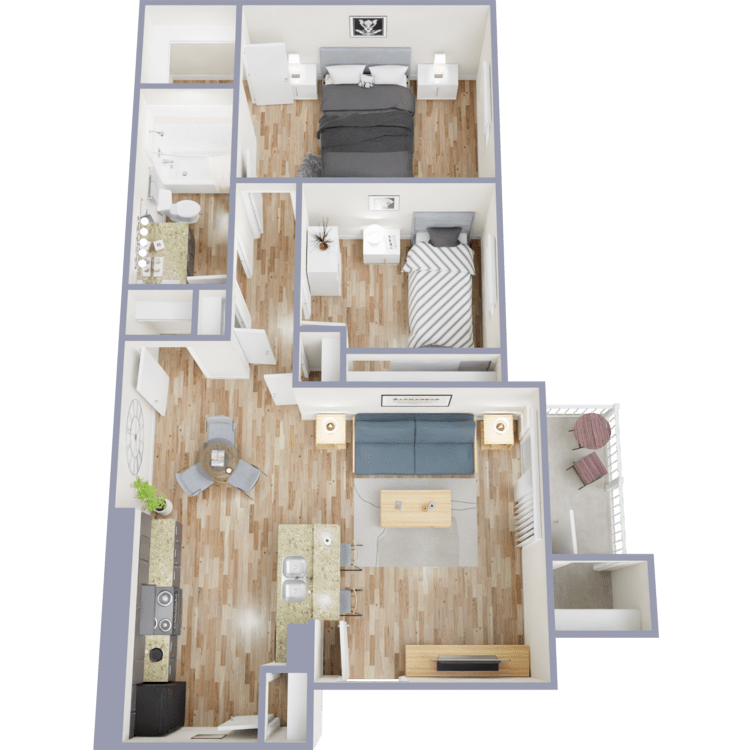
B1
Details
- Beds: 2 Bedrooms
- Baths: 1
- Square Feet: 801
- Rent: $999-$1099
- Deposit: Call for details.
Floor Plan Amenities
- Balcony or Patio
- Black Appliances *
- Brushed Nickel Fixtures *
- Dropped Kitchen Counters *
- Granite Counters *
- Kitchen Backsplash *
- Pendant Lighting *
- Vinyl Plank Flooring
- Washer and Dryer Connections
* In Select Apartment Homes
Community Map
If you need assistance finding a unit in a specific location please call us at 210-236-9271 TTY: 711.
Amenities
Explore what your community has to offer
Community Amenities
- 24-Hour Laundry Center
- Access to Public Transportation
- Barbecue Grills
- Bark Park
- Easy Access to Freeways and Shopping
- Paw Spa Washing Station
- Renovated Office with Café
- Shimmering Swimming Pool with Sundeck
Apartment Features
- Balcony or Patio
- Black Appliances*
- Brushed Nickel Fixtures*
- Dropped Kitchen Counters*
- Fireplace*
- Granite Counters*
- Kitchen Backsplash*
- Pendant Lighting*
- Vinyl Plank Flooring
- Walk-in Closets*
- Washer and Dryer Connections
* In Select Apartment Homes
Pet Policy
Pets Welcome Upon Approval. Breed restrictions apply. Aggressive breeds are not permitted. Non-refundable pet fee is $400 for 1 pet, $600 for 2 pets, and $700 for 3 pets. Monthly pet rent of $30 will be charged per pet. Please call for details. Pet Amenities: Bark Park Paw Spa
Photos
Community Amenities
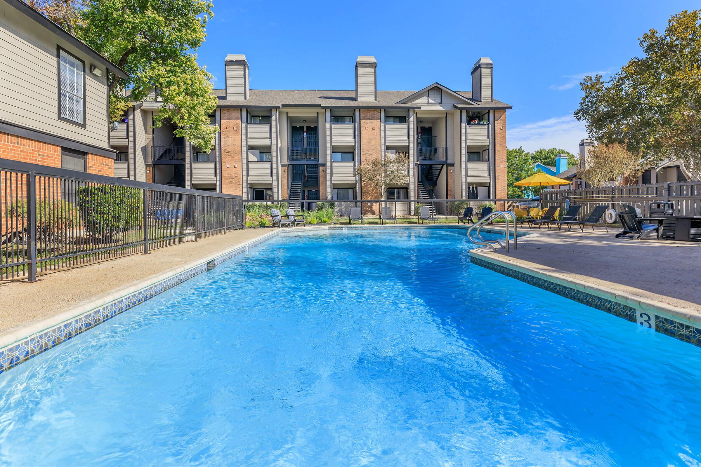
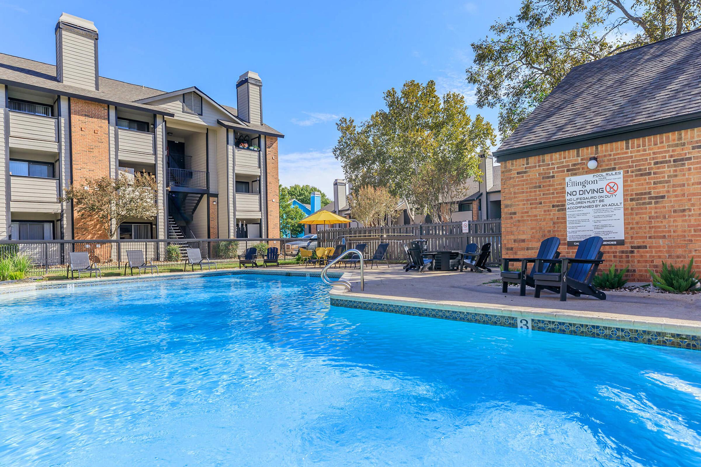
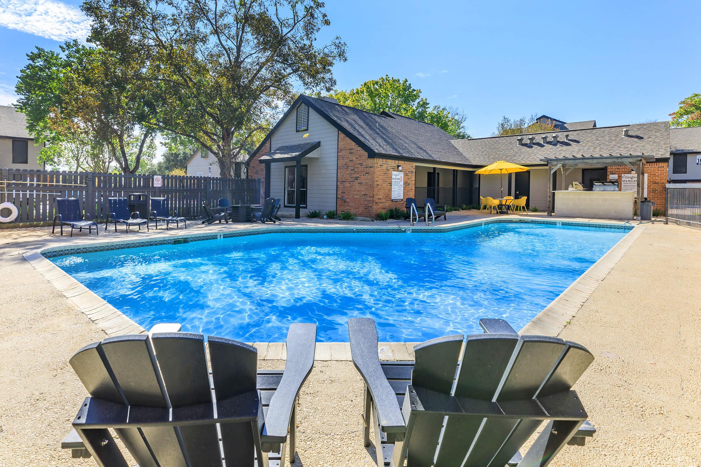
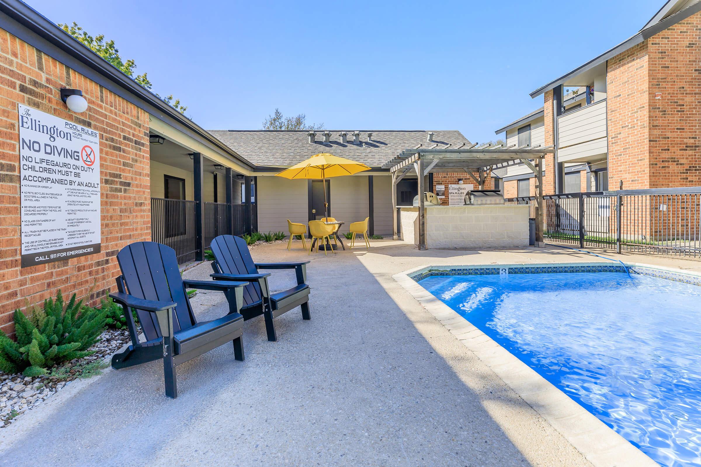
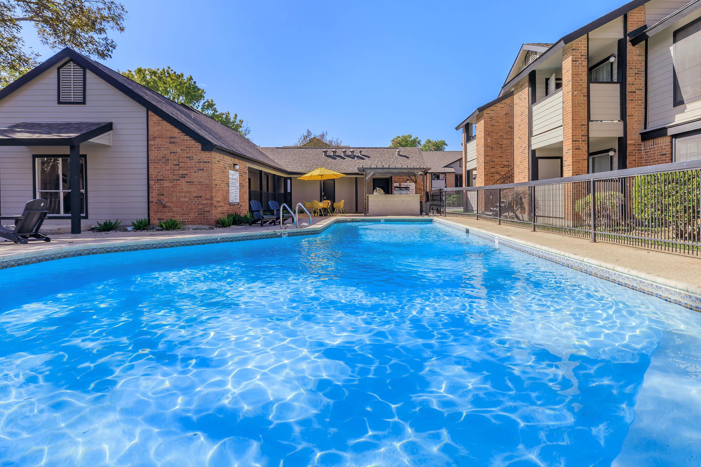
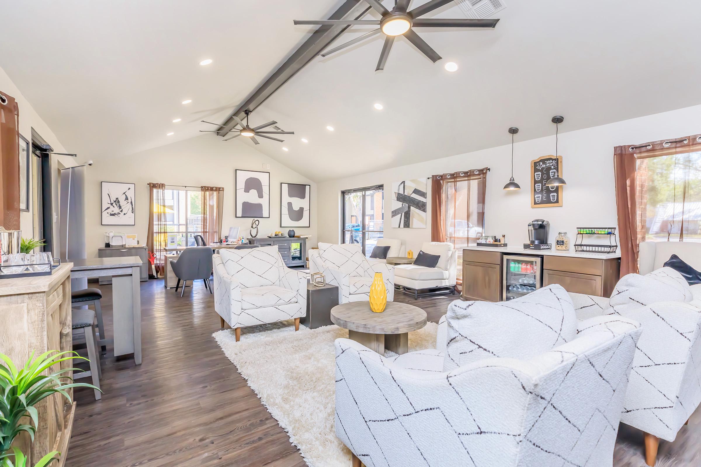
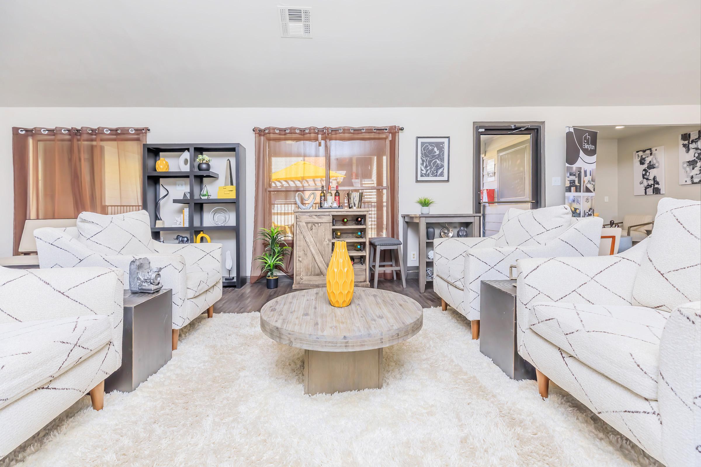
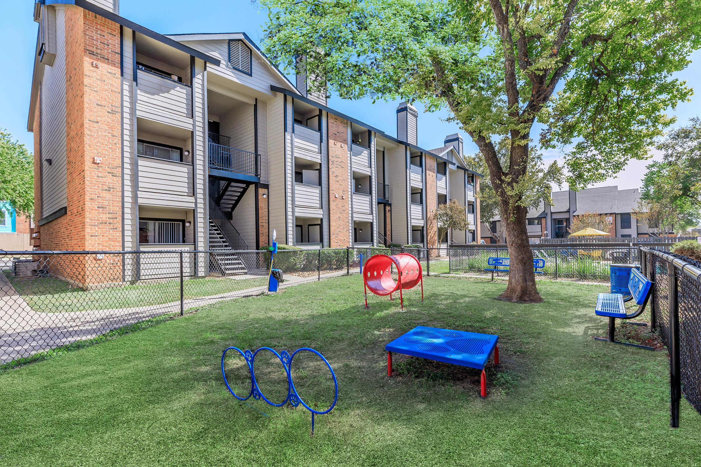
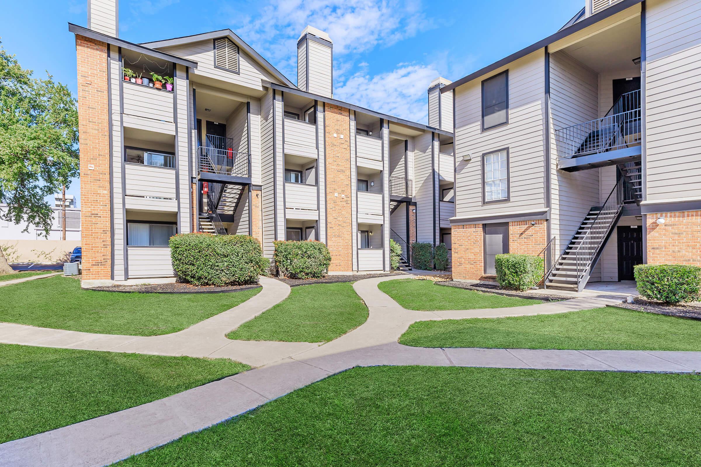
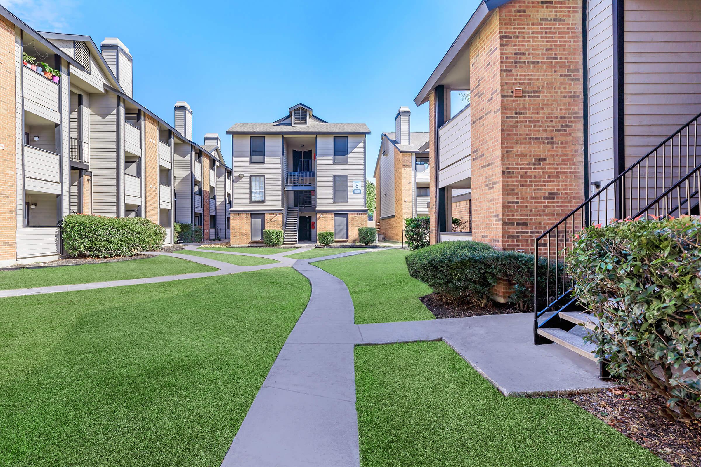
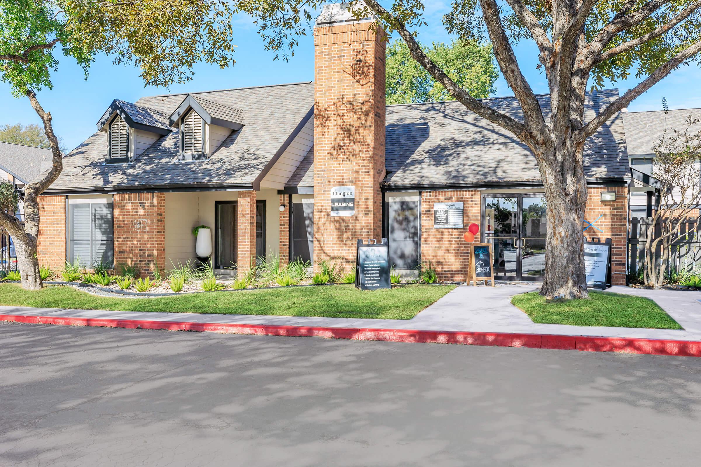
Model - A2











Neighborhood
Points of Interest
The Ellington
Located 5315 Gawain Drive San Antonio, TX 78218Bank
Cinema
Coffee Shop
Elementary School
Entertainment
Fitness Center
Grocery Store
High School
Mass Transit
Middle School
Park
Post Office
Preschool
Restaurant
Salons
Shopping
Shopping Center
University
Contact Us
Come in
and say hi
5315 Gawain Drive
San Antonio,
TX
78218
Phone Number:
210-236-9271
TTY: 711
Office Hours
Monday through Friday 10:00 AM to 6:00 PM. Saturday 10:00 AM to 4:00 PM.